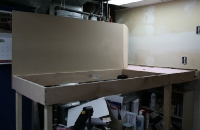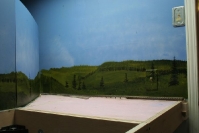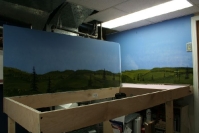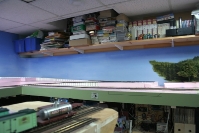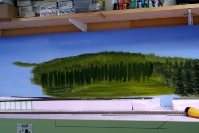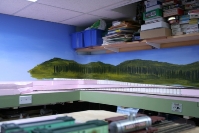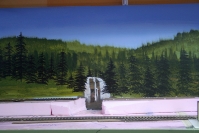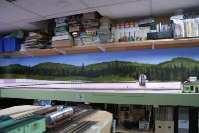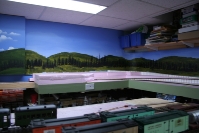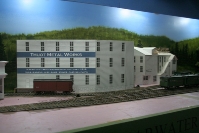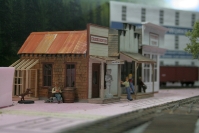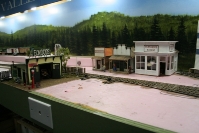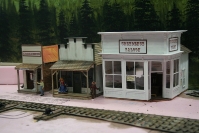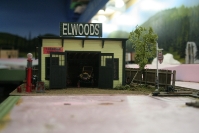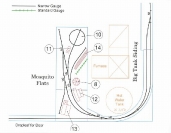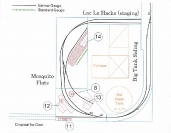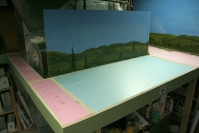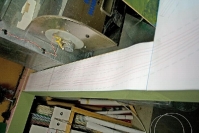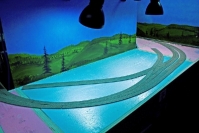The year in review
Well it’s hard to believe that over a year has gone by since my last post to the construction blog. Progress has been slow due to a little layout building burn out and other projects that I did over the summer. So without further ado, here is the update.
First up – the benchwork for Mosquito Flats is completed. That was supposed to be the last of the benchwork that was part of the original plan but a couple of operation sessions made me rethink my plan. The result was building a staging yard after Mosquito Flats that will represent Lac La Hache, the western terminus of the railway. This was brought about because I felt that there was not enough operating variety with the present layout and adding a staging yard that represents points west of Mosquito Flats will add a lot more variety.
Another big change is that the backdrop is now completed along the whole layout. Here is a “blow by blow” of the process.
The town of Clearwater is progressing as most of the main building have been built or is in the process of being built in the commercial district. There is only one more building to be built, I have the kit, it is of a store located in Silver Plume, Colorado and made by Classic Miniatures. The current commercial district consists of the Assay Office (the former Creedence Saloon, a scratchbuilt structure), A pool hall (by Evergreen Hill Design), The new Creedence Saloon (a modified Silver Plume bakery kit by Banta Model Works) and Elwood’s Garage (Flatheads by Full Steam Ahead) The remaining structure to be built will be a general mercantile store.
Another development grew out of my dissatisfaction with the operating scheme of the railway. It definitely is a challenge to come up with a track plan that offers a good operation scheme in a “closed loop” environment of a narrow gauge railway with no direct connection to the outside world.
The original interchange with the standard gauge was at Clearwater but it became apparent that with the interchange in the middle part of the modeled portion of the line was going to limit the operating possibilities as there would be no need for car movements between the major industries that are located in Clearwater and the interchange with the standard gauge connection.
Moving the interchange to Mosquito Flats allows for far greater car movements. Another change brought about by the operating sessions was the adding of a two track staging yard for points further west to the western terminal of Lac La Hache. These two changes will greatly enhance the operating possibilities of the railway.
These changes brought about the redesign of the Mosquito Flat section of the railway. The biggest change was the elimination of the turntable as there is no need for one with the line continuing west. The redesign also allowed for another switching spot by adding a team track along the “loop” section. The “loop” will not be used in regular operation.
One concern with the construction of the staging yard was the decrease in isle space as the isle space would be reduced to 24″. One goal in designing the layout was to have a minimum isle space of 30″. The last operating session had the staging yard built and in place and there was still plenty of room tor the operators switching Clearwater. The turnout control for the staging yard will be located on the Mosquito Flat side of the layout so there will be no need for an operator to go into the Clearwater area to access the staging yard. There will also be to location for the turnout controls for Big Tank Siding, one near Clearwater and the other at the east end of Mosquito Flats.
